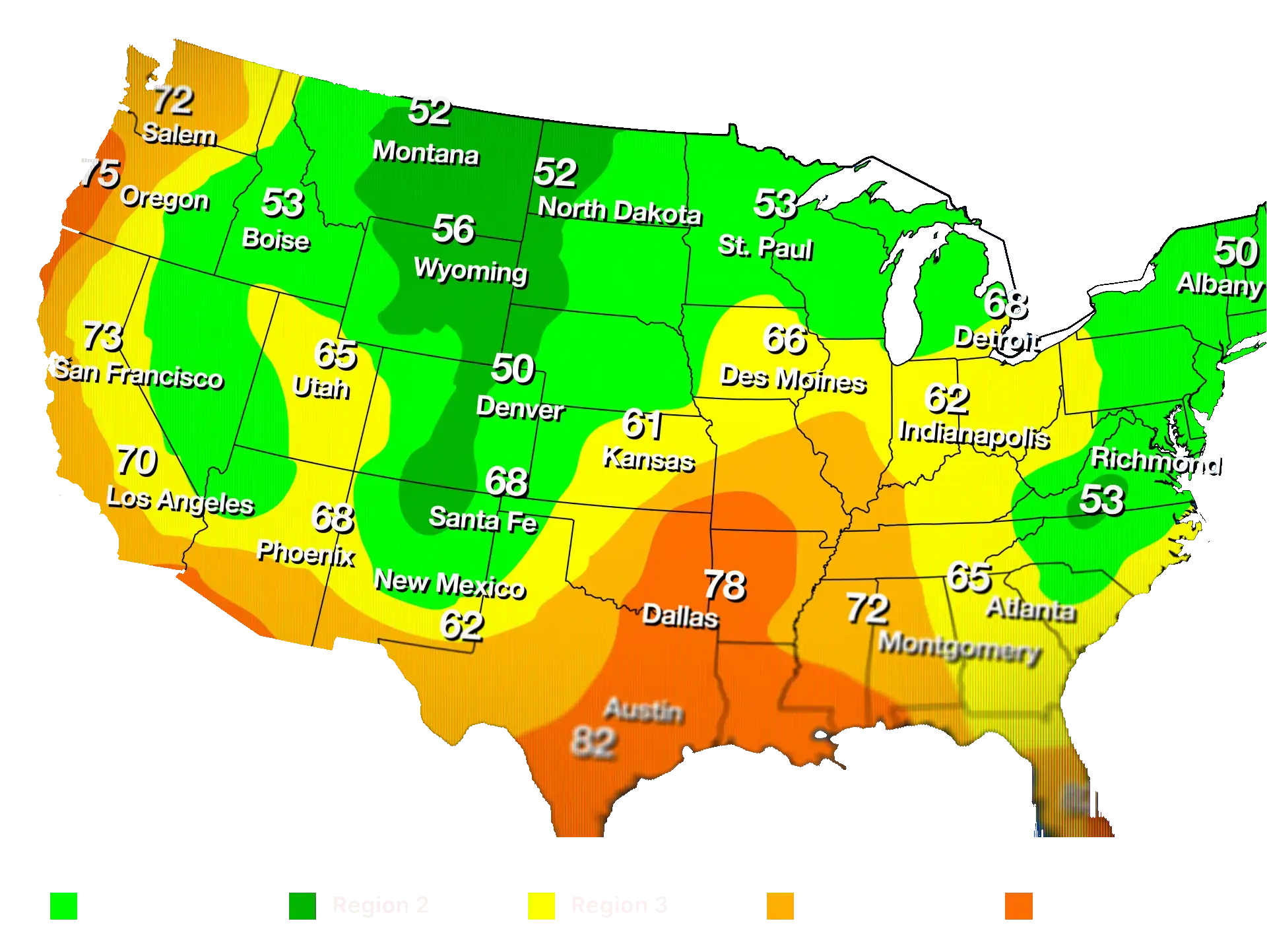HVAC Load Calculator
Accurately size an HVAC system to one's needs, prevent efficiency problems, and improve customer satisfaction.

Building estimate for a client?
Send branded, professional quotes with one click using ZenTrades
- Includes cost breakdown, notes & terms
- Used by 500+ fire system contractors
- Export to ZenTrades

Subscrbe to our newsletter to get updates about field service tools
What Is HVAC Load And How Is It Calculated?
HVAC load is simply the amount of heating or cooling a building needs to stay at a comfortable indoor temperature. It is the thermal demand of the space and is measured in British Thermal Units per hour (BTU/h) or in tons.
For HVAC load calculation, you have to follow the Manual J developed by the ACCA or the Manual N method. Manual J calculation involves a room-by-room analysis of the entire house and considers external factors such as the square footage of each room, ceiling height, the home’s layout, the geographical location, sun exposure, how many windows and exterior doors there are, the presence of skylights, the level of insulation in walls and attic, the air tightness of the home, the number of occupants, and any heat-generating appliances or equipment. With these inputs, you can calculate the building’s heating and cooling load. You are going to get a set of numbers that indicate how many BTUs per hour of cooling and heating are required for the specific conditions of that building.
Why Is Accurate HVAC Load Calculation Important?
Getting the HVAC load calculation right helps you select an accurately sized HVAC unit for a building. If the system is undersized, it will fail to reach the desired indoor temperature in extreme weather and waste energy. If the HVAC equipment is oversized, it can cause excess wear and draw a surge of power each time it starts up.
If you are an HVAC business owner, this can impact your bottom line and reputation. An incorrectly sized installation may lead to customer complaints, costly warranty repairs, or loss of trust. When your estimated HVAC load is accurate, you will be able to deliver a solution that will keep the client comfortable and happy in the long run.
There are some utility rebate programs, such as MassSave or NYSERDA in the U.S., that now mandate an ACCA Manual J load calculation as part of the process for homeowners to qualify for HVAC upgrade incentives. Similarly, the International Energy Conservation Code (IECC) and many local building codes also stipulate that new residential HVAC installations include documented load calculations for code compliance.
Residential Use
Lower bills and better comfort for homeowners
Choose the right size HVAC equipment and ensure the homeowner gets a system that fits their space and their lifestyle.
-
Accurate Sizing For New Installation:Using the HVAC load calculator, you can determine the right-sized HVAC system in case of a new construction or a full replacement.
-
House Renovation :In case of new room additions or a change in the layout of the house, you can adjust the HVAC load capacity precisely to the residential building's needs.
-
Supports Upgrades And Energy Efficiency:If there have been window replacements or other upgrades that affect the insulation of that particular room, you can adjust the size accordingly.
Commercial Use
Improve customer satisfaction and reputation as an HVAC company.
Balance heat gains and losses on a large and dynamic scale precisely without complex computer programs.
-
Accurate HVAC Planning Of An Office Building:For sufficient heating and cooling, you can consider the number of people and equipment loads and get the recommended equipment capacity.
-
Retail And Restaurant HVAC Load Capacity:Dining areas, kitchens, and storefronts will have different HVAC load requirements, which you can calculate easily and quickly with the calculator.
-
Warehouse And Industrial Facilities:Tall ceilings tend to demand more BTUs. HVAC professionals can factor in high ceilings, ventilation, and heat-producing appliances into load estimates.
What Are The Factors That Affect HVAC Load?
Climate and Location
Location determines the design temperature for both summer and winter. You need more cooling capacity in Phoenix than you would in Seattle.
Square Footage and Volume
A larger area means more air and surfaces to cool or heat. A home with high ceilings has more air volume and a greater need for HVAC load.
Insulation And Building Envelope
Walls, roof, floor, windows, and doors have a huge impact on HVAC load. Good insulation and tight construction require fewer BTUs.
Sunlight Exposure And Occupancy
If a particular room has big west-facing windows, you might choose a slightly larger AC. A small house with six family members might also need a bigger AC.
Why Use ZenTrades’ HVAC Load Calculator?
-
Comprehensive Inputs for Greater Accuracy:Our calculator includes key factors that affect load, from climate zone to extra device heat wattage, without over-complicating the process.
-
Educational Value for Your Team:The calculator prompts users for each factor. It subtly trains junior technicians or apprentices on what things they should consider when sizing equipment..
-
Speed and Convenience:There’s no need to perform complex math yourself. Just use the calculator on your phone and enter all inputs to get an accurate value instantly.
-
Customer Trust and Sales Advantage:You can confidently explain to a customer why a 3-ton unit is recommended instead of a 4-ton unit, with a proper method and data to back it up.
Ready to Get Started?
Stop sizing HVAC systems by guesswork and start using data-driven precision. Use the ZenTrades HVAC Load Calculator, and ensure every installation is just right, keeping your clients comfortable and your reputation strong.